Double Double Bedroom
2 Bedrooms
-
Highland Kingsbrook 442
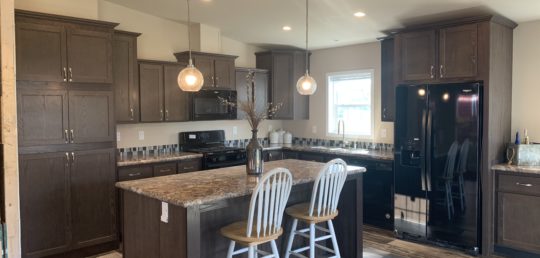
Model Name: Kingsbrook
Model Number: 442 AS
Floor Plan: Rambler
Manufacturer: Highland
Square Feet: 1335 + porch
Bedrooms: 2
Bathrooms: 2
Dimensions: 44' x 30' + porch
Additional Features:
Covered Porch, 2 Bedrooms, Vaulted Roof, Subway Tile -
Clayton Lifestyle 208-1
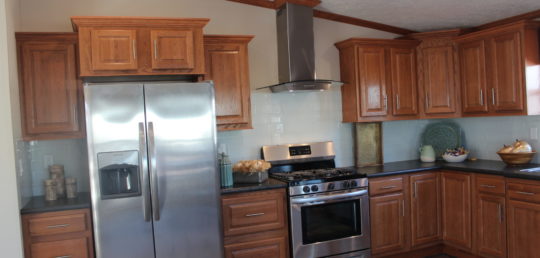
Model Name: Lifestyle
Model Number: 208
Floor Plan: Manufactured Home
Manufacturer: Schult Homes
Square Feet: 1200
Bedrooms: 2
Bathrooms: 2
Dimensions: 40' x 30'
Additional Features:
Walk In Tile Shower Option, Country Kitchen, Master Suite, Utility Room -
Schult Legend 86
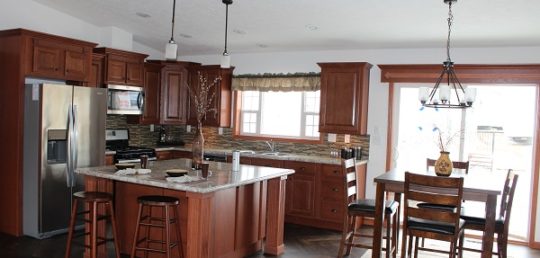
Model Name: Legend
Model Number: 86
Floor Plan: Rambler
Manufacturer: Schult Homes
Square Feet: 1680
Bedrooms: 2 or 3
Bathrooms: 2
Dimensions: 56' x 30'
Additional Features:
Optional Double Sinks in Master Bath, Optional Patio Door, Hallway Desk with Shelves, Kitchen Snack Bar -
Schult Legacy 89
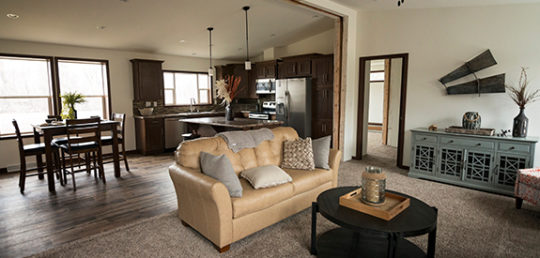
Model Name: Legacy
Model Number: 89
Floor Plan: Rambler
Manufacturer: Schult Homes
Square Feet: 1604
Bedrooms: 2 or 3
Bathrooms: 2
Dimensions: 58' x 27'8"
Additional Features:
Master Suite, Snack Bar Island, Pocket Door, Fireplace Option -
Schult Legend 24
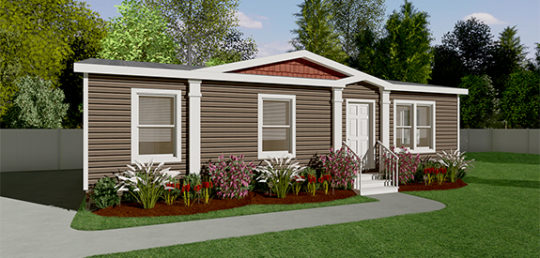
Model Name: Legend
Model Number: 24
Floor Plan: Rambler
Manufacturer: Schult Homes
Square Feet: 1051
Bedrooms: 3
Bathrooms: 1 or 2
Dimensions: 38' x 27'8"
Additional Features:
Eat In Kitchen, Optional Kitchen, Master Bedroom, 2nd Bath Option -
Schult Legend 76-4
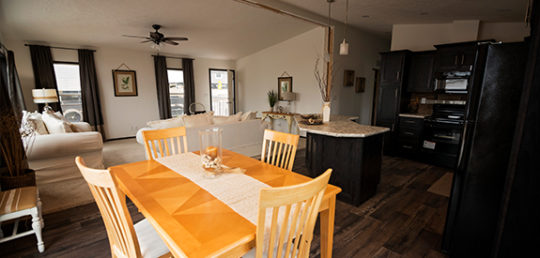
Model Name: Legend
Model Number: 76-4
Floor Plan: Rambler
Manufacturer: Schult Homes
Square Feet: 1328
Bedrooms: 3
Bathrooms: 2
Dimensions: 48' x 27'8"
Additional Features:
Snack Bar, Pantry, 2 or 3 Bedroom Option/Den, Master Suite -
Schult Legend 14
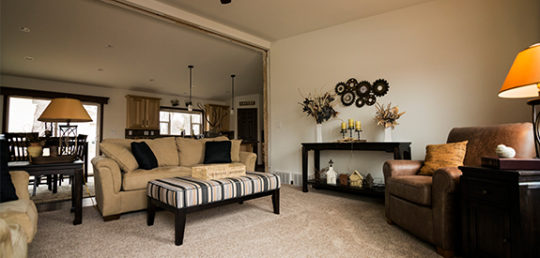
Model Name: Legend
Model Number: 14
Floor Plan: Rambler
Manufacturer: Schult Homes
Square Feet: 1549
Bedrooms: 2 or 3
Bathrooms: 2
Dimensions: 56' x 27'8"
Additional Features:
Master Bedroom Walk-in Closet, Storage Bench Option by Entry, Entry Closet, Spacious Country Kitchen -
Clayton Lifestyle 205-1

Model Name: Riverview
Model Number: 205
Floor Plan: Manufactured
Manufacturer: Schult Homes
Square Feet: 1439
Bedrooms: 3
Bathrooms: 2
Dimensions: 52' x 28'
Additional Features:
Flat Ceilings, White Doors, Drywall Throughout, Kitchen Island -
Clayton Lifestyle 210
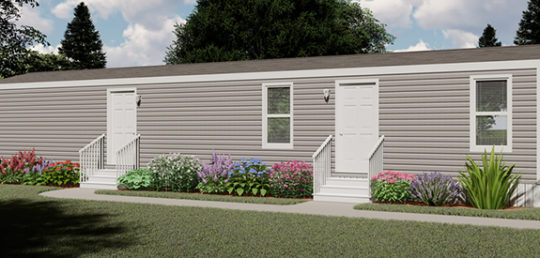
Model Name: Lifestyle
Model Number: 210
Floor Plan: Singlewide
Manufacturer: Clatyon Built Redwood Falls
Square Feet: 774
Bedrooms: 2
Bathrooms: 1
Dimensions: 56' x 14'
Additional Features:
Duracraft Cabinets, Appliance Package, LED Lighting, Ship Lap Accent Wall -
Stratford Homes Cedarburg
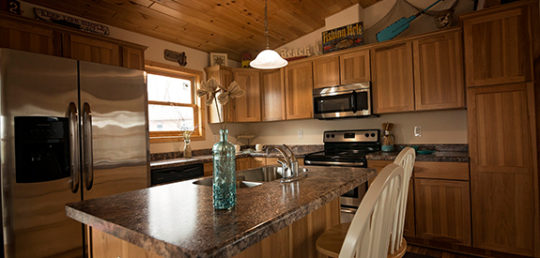
Model Name: Cedarburg
Model Number:
Floor Plan: Cabin/Lake Homes
Manufacturer: Stratford Homes
Square Feet: 936
Bedrooms: 2
Bathrooms: 1
Dimensions: 36' x 26'
Additional Features:
Open Concept, Walk-In Closet, U-Shape Kitchen, On-Site Porch Attachment -
Stratford Homes River Valley
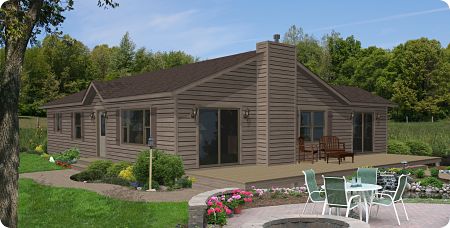
Model Name: River Valley
Model Number:
Floor Plan: Cabin/Lake Homes
Manufacturer: Stratford Homes
Square Feet: 1344
Bedrooms: 2
Bathrooms: 2
Dimensions: 48' x 28'
Additional Features:
Master Suite, Main Level Laundry, Open Concept, Optional Sun Room -
Stratford Homes Paxton II
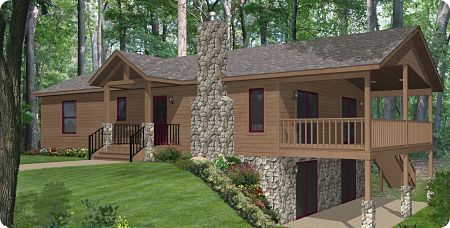
Model Name: Paxton II
Model Number:
Floor Plan: Cabin/Lake Homes
Manufacturer: Stratford Homes
Square Feet: 1288
Bedrooms: 2
Bathrooms: 1.75
Dimensions: 46' x 28'
Additional Features:
Master Suite, Main Level Laundry, Open Concept, Walk-In Closet -
Stratford Homes Lake Forest
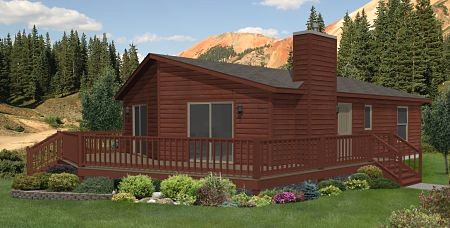
Model Name: Lake Forest
Model Number:
Floor Plan: Cabin/Lake Homes
Manufacturer: Stratford Homes
Square Feet: 1120
Bedrooms: 2
Bathrooms: 1.75
Dimensions: 42' x 28'
Additional Features:
Master Suite, L-Shape Kitchen with Island, Open Concept, Walk-In Closet -
Stratford Homes Cedar Ridge
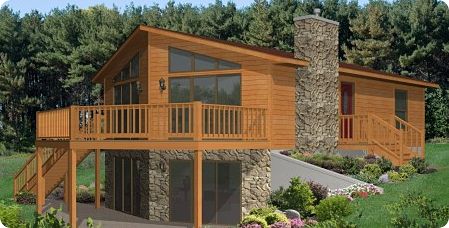
Model Name: Cedar Ridge
Model Number:
Floor Plan: Cabin/Lake Homes
Manufacturer: Stratford Homes
Square Feet: 1064
Bedrooms: 2
Bathrooms: 1
Dimensions: 40' x 28'
Additional Features:
Open Concept, L-Shape Kitchen w/Island, Prow Front, Raised Island Snack Bar -
Stratford Boulder
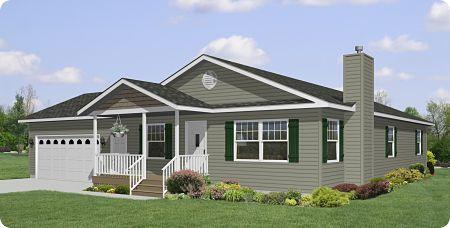
Model Name: Boulder
Model Number:
Floor Plan: Rambler
Manufacturer: Stratford Homes
Square Feet: 1480
Bedrooms: 2
Bathrooms: 2
Dimensions: 28' x 52'/54'
Additional Features:
Design Ideal for Narrow Lot, Main Level Laundry, Master Suite, Formal Dining Room -
Stratford Alston II
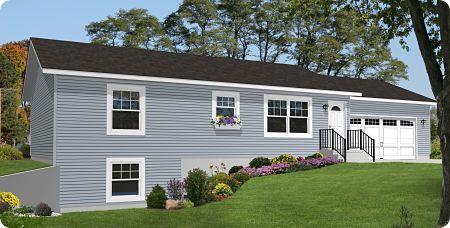
Model Name: Alston II
Model Number: Stratford Alson II
Floor Plan: Rambler
Manufacturer: Stratford Homes
Square Feet: 1120
Bedrooms: 2
Bathrooms: 2
Dimensions: 40' x 28'
Additional Features:
Master Suite, Eat-In Kitchen, Master Walk-In Closet, Open Concept -
Stratford Winston II
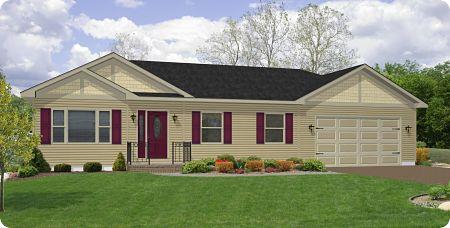
Model Name: Winston II
Model Number: Stratford Winston II
Floor Plan: Rambler
Manufacturer: Stratford Homes
Square Feet: 1064
Bedrooms: 2
Bathrooms: 1
Dimensions: 38' x 28'
Additional Features:
Main Level Laundry, Convenient Basement Access, Grouped Bedroom Layout
NOTE: Diagrams, floor plans, home options, and photos are approximate, and do not guarantee the final look or construction of the home. Final details are confirmed during ordering process.
Source: https://excelsiorhomesinc.com/bedrooms/2-bedrooms/

0 komentar:
Posting Komentar